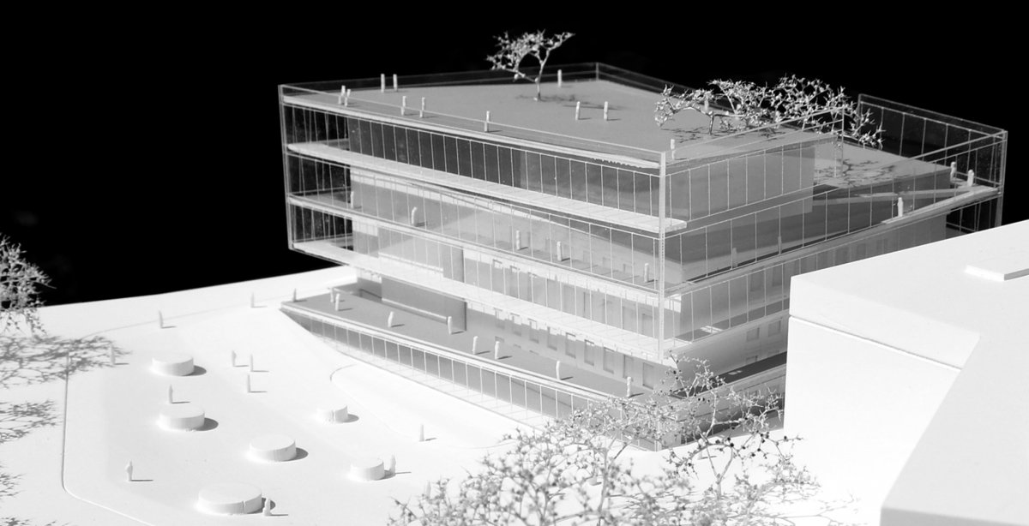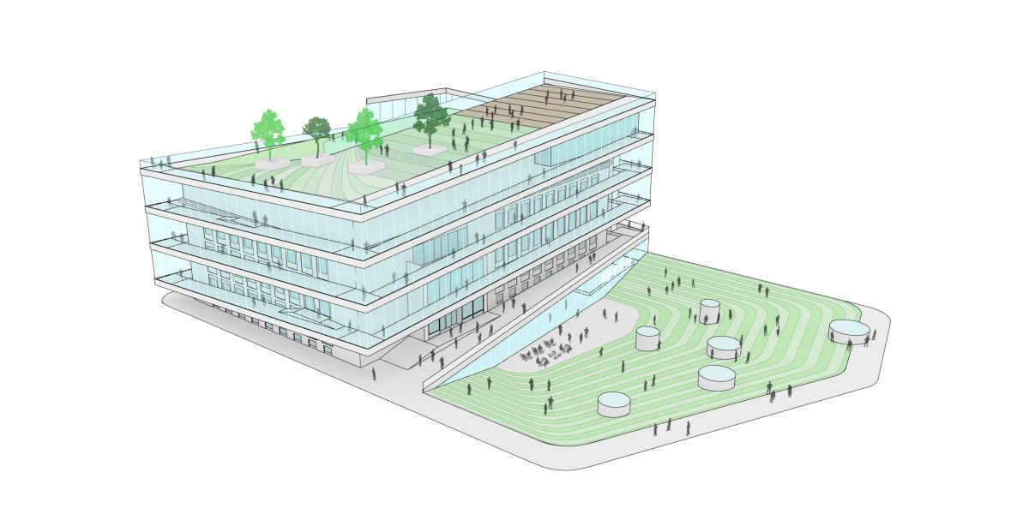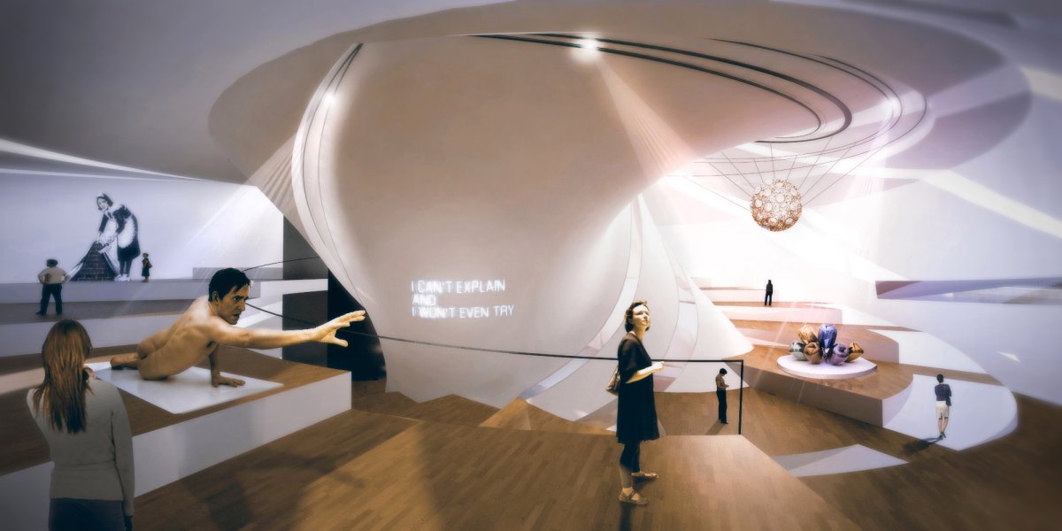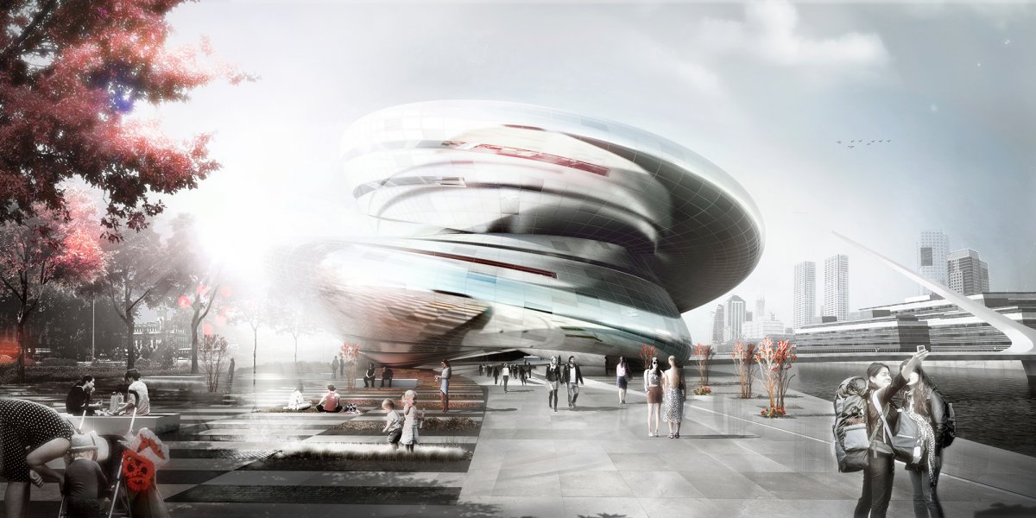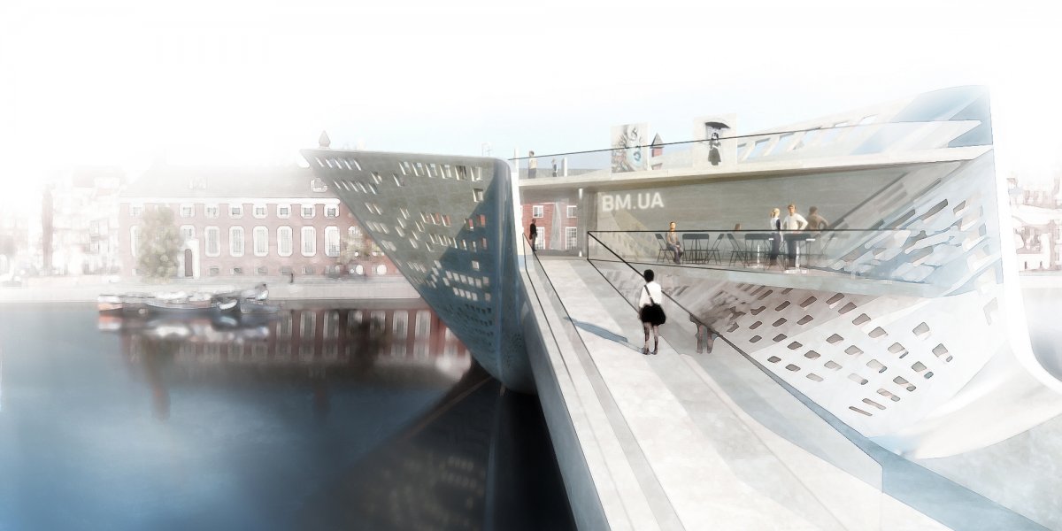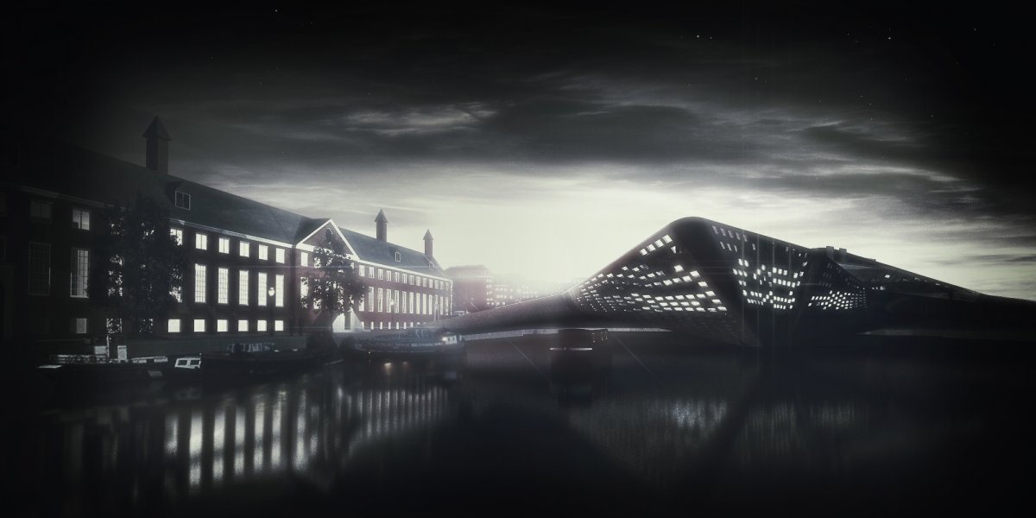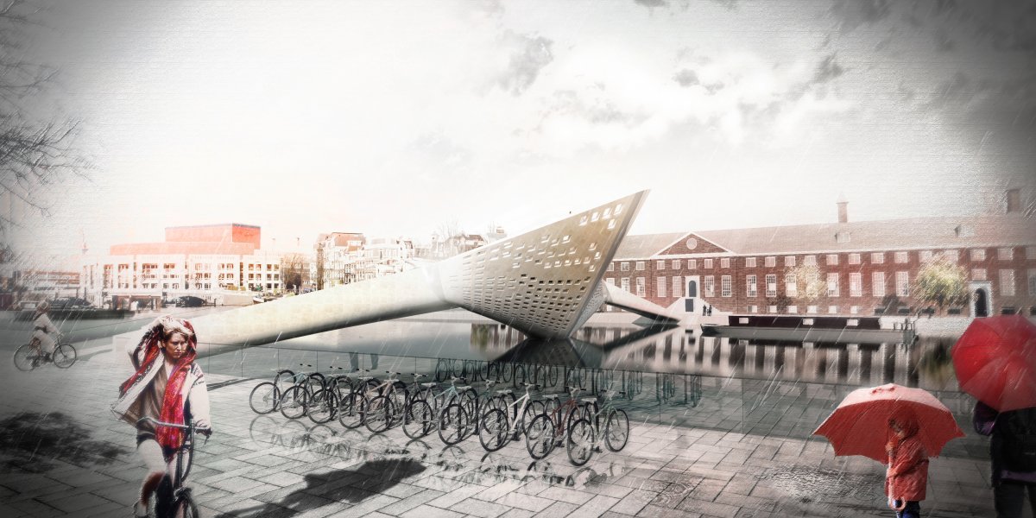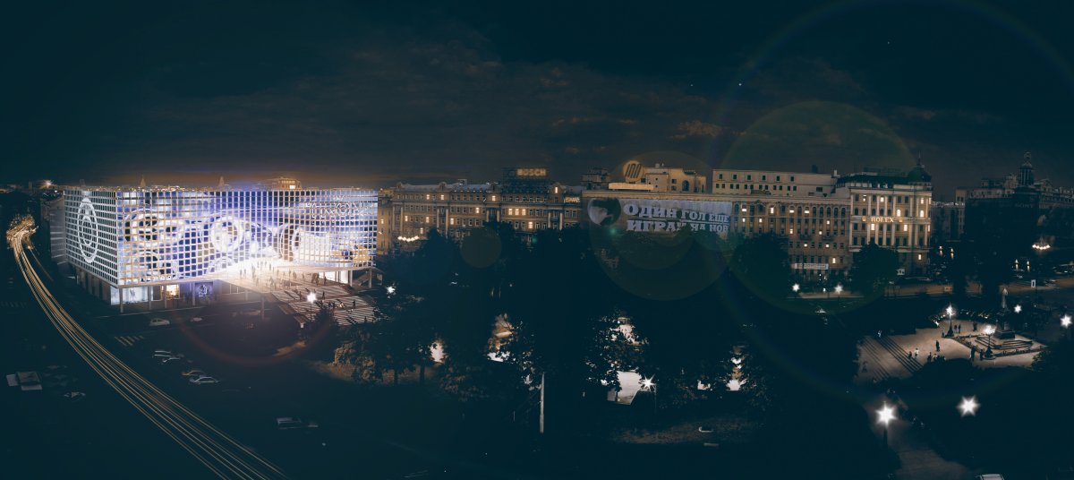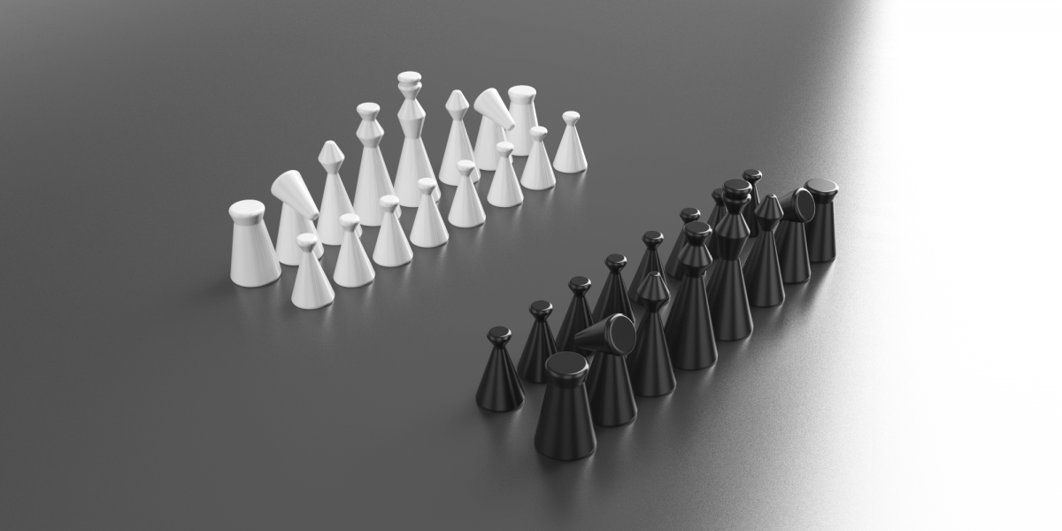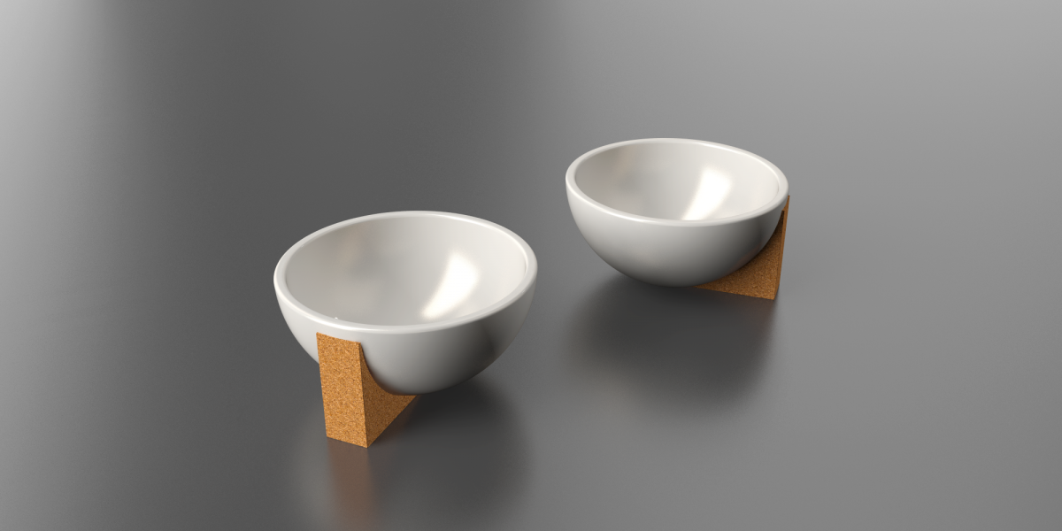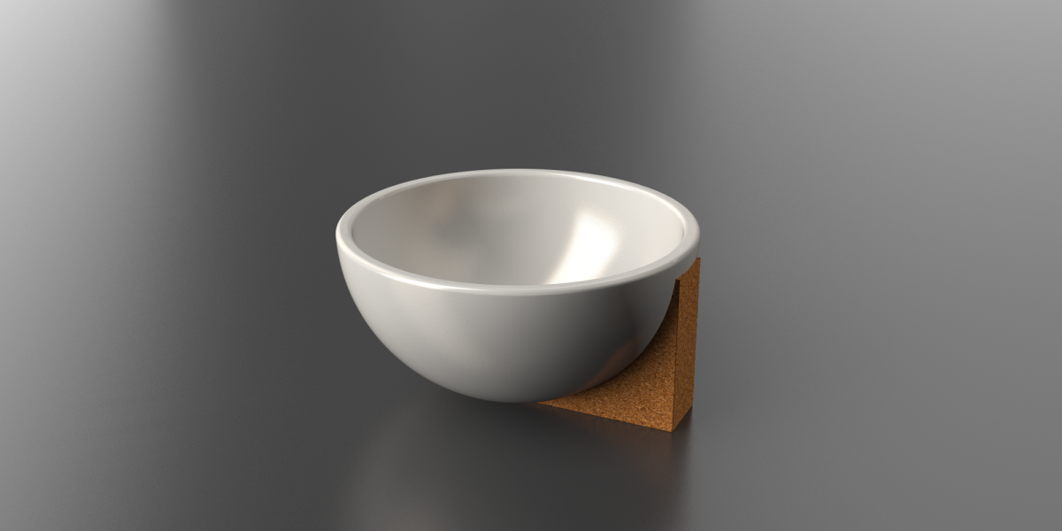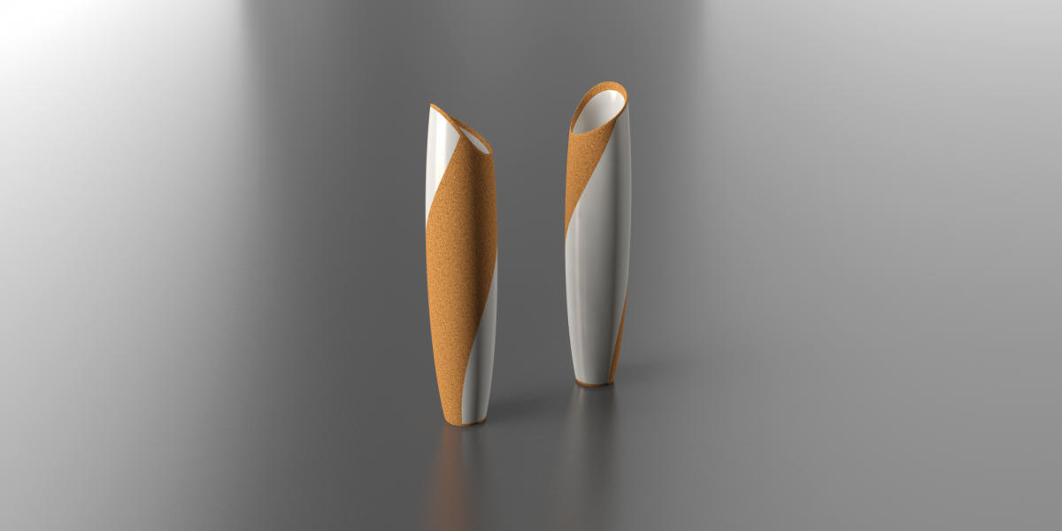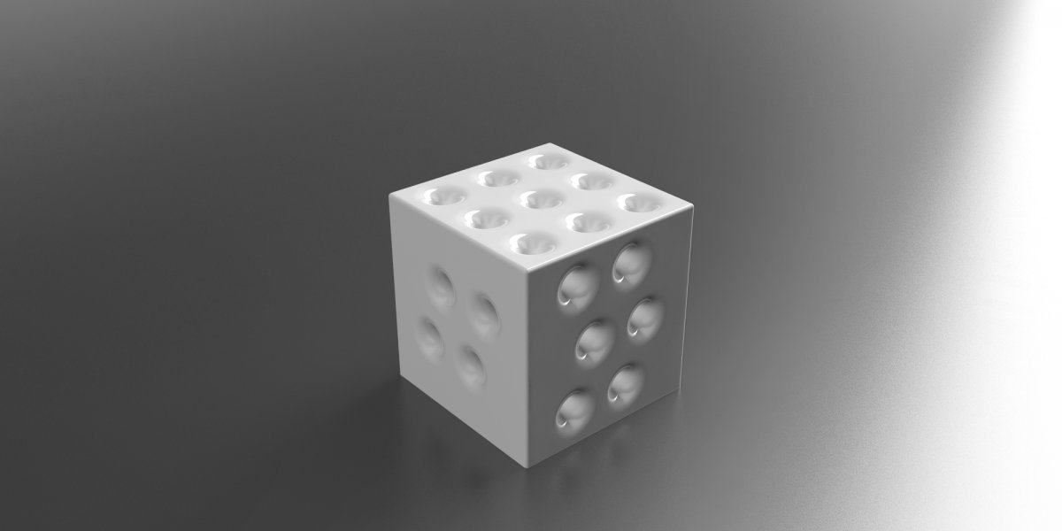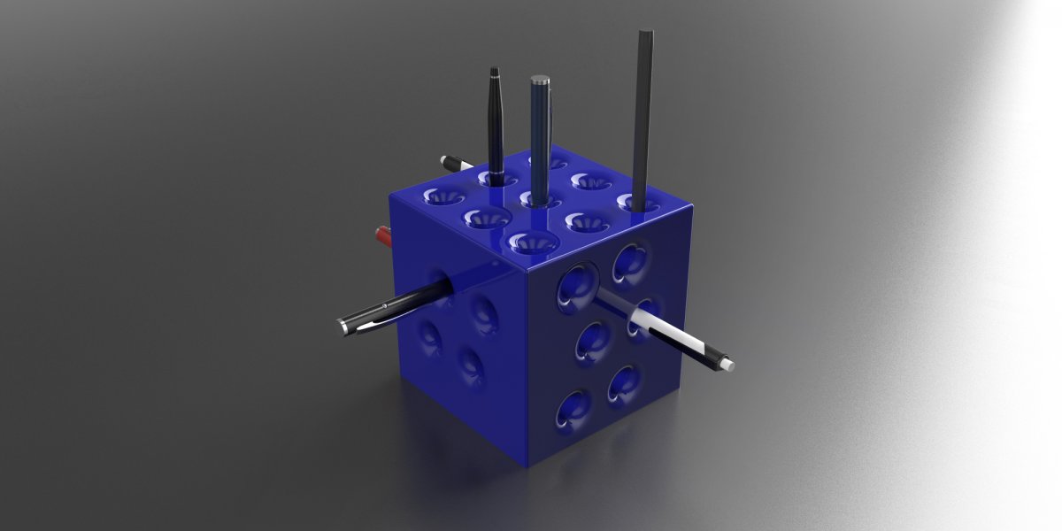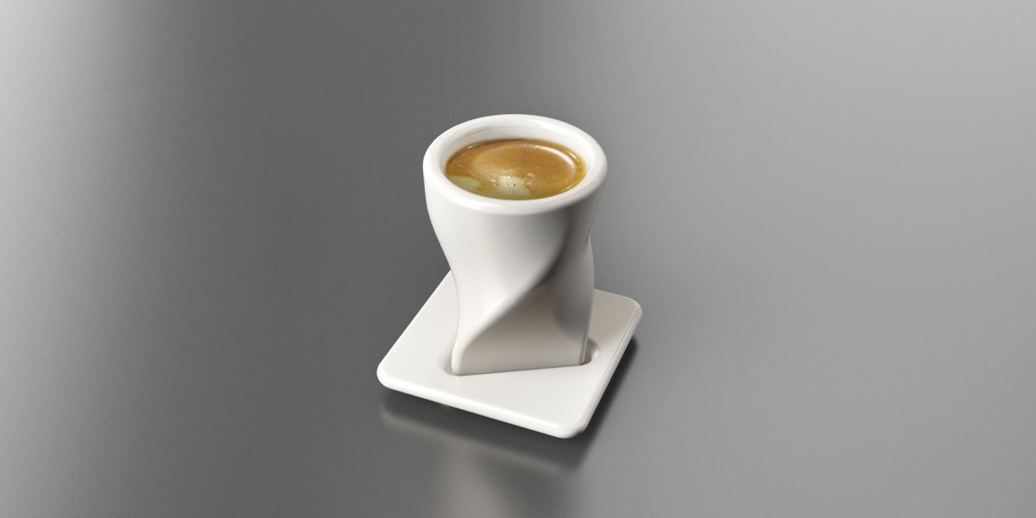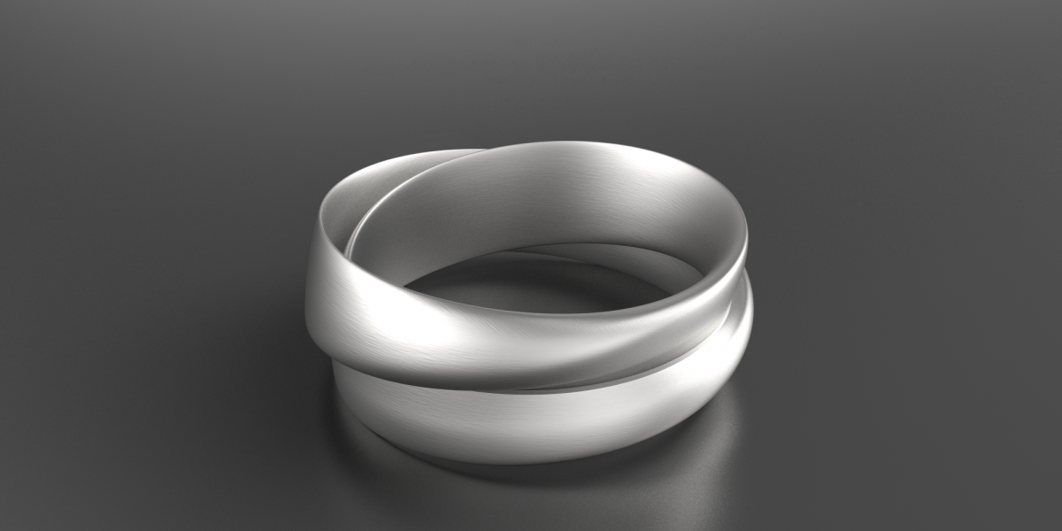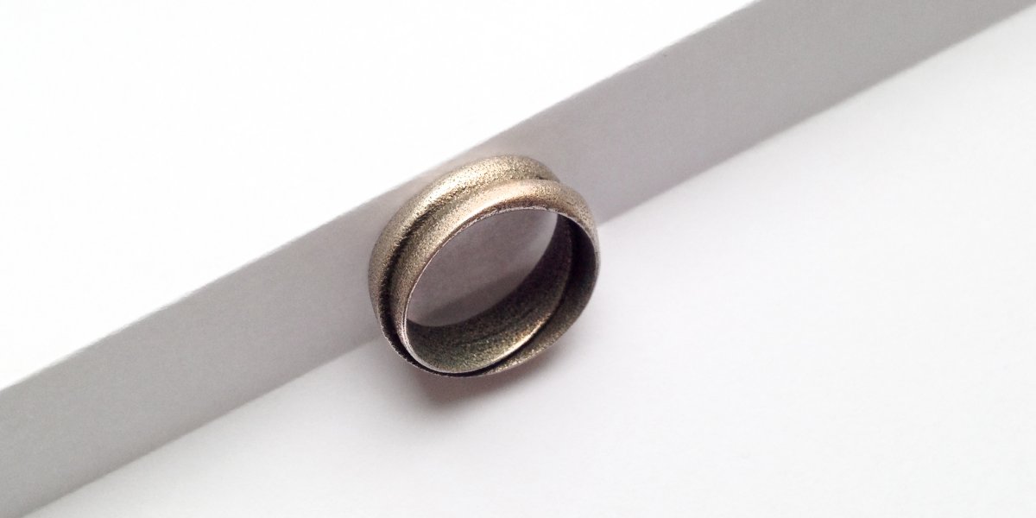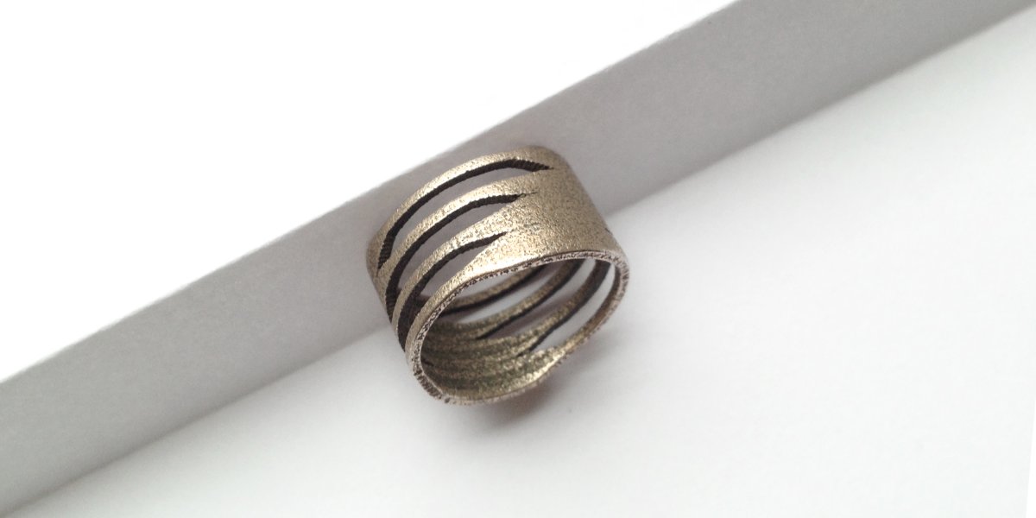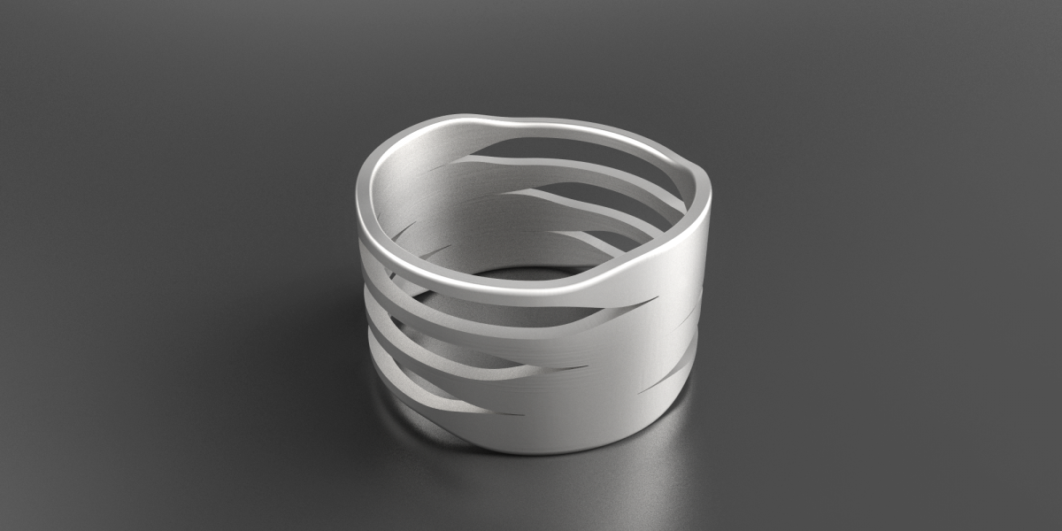The Wien Museum extension proposal consists of preserving the existing building by embracing it with a new “promenade”. The main goal is to propose a new urban solution, by extending the Karlsplatz itself to the rooftop of the museum.
The idea of an inner continuous museum circulation could actually be brought to the exterior of our building. By creating a double ramp around the museum, we were able to separate a private path related to the museum exhibitions, from the public that would take you from Karlsplatz to the top.
The idea of wrapping the old building with a contemporary shell, in which you can walk through, gives a new caracter to the site. As if walking around the museum, would be walking around the city.
The Wien Museum extension proposal consists of preserving the existing building by embracing it with a new “promenade”. The main goal is to propose a new urban solution, by extending the Karlsplatz itself to the rooftop of the museum.
The idea of an inner continuous museum circulation could actually be brought to the exterior of our building. By creating a double ramp around the museum, we were able to separate a private path related to the museum exhibitions, from the public that would take you from Karlsplatz to the top.
The idea of wrapping the old building with a contemporary shell, in which you can walk through, gives a new caracter to the site. As if walking around the museum, would be walking around the city.
