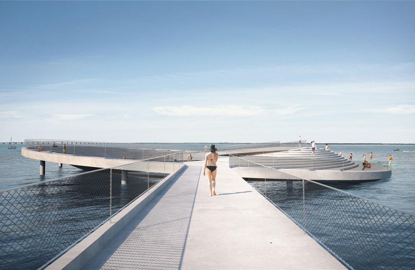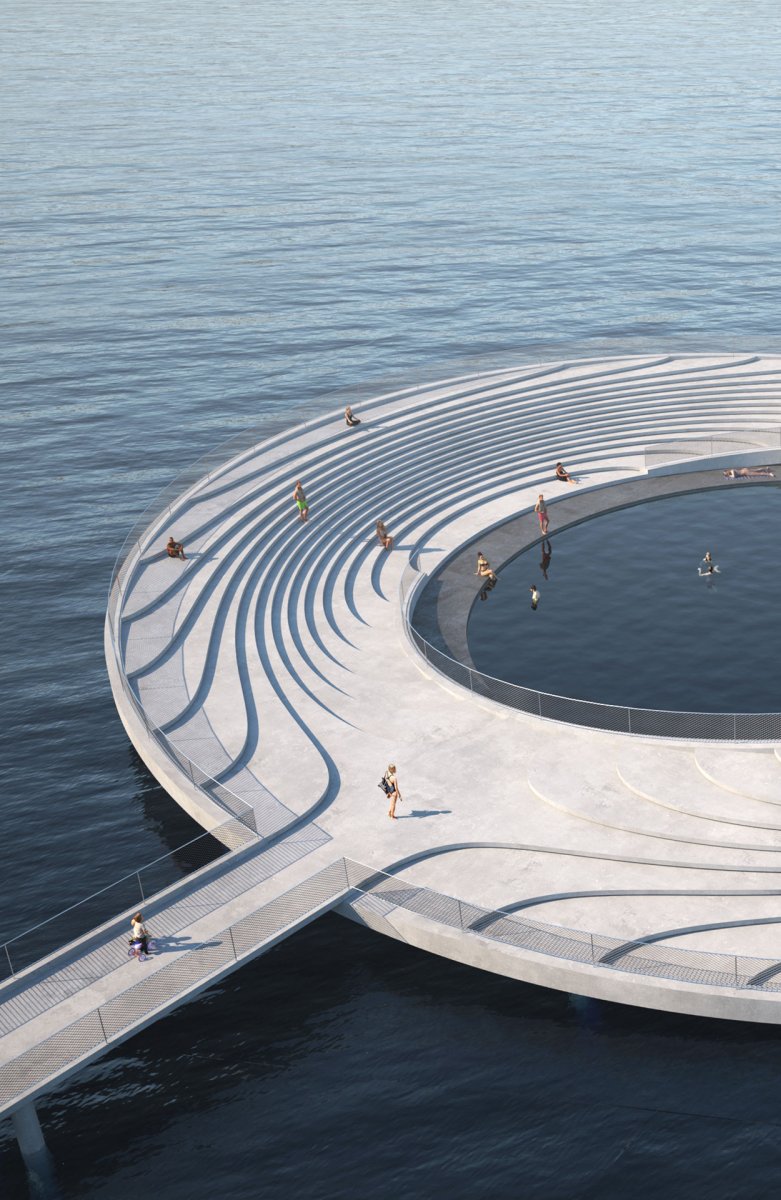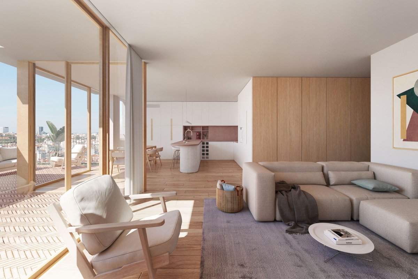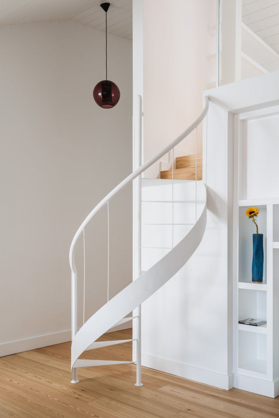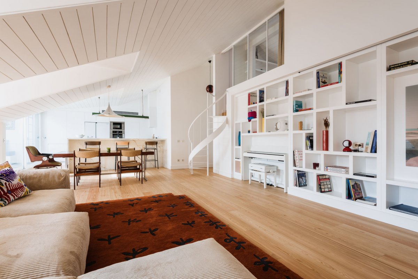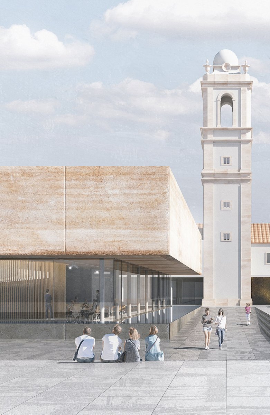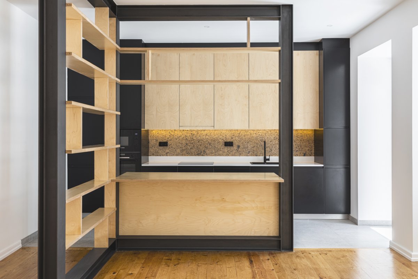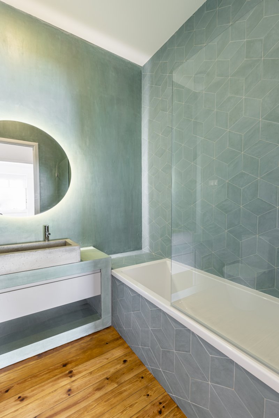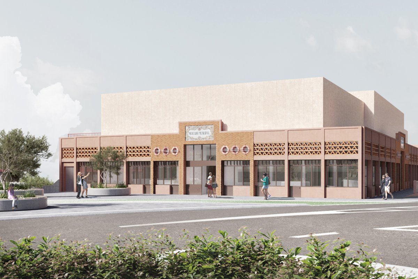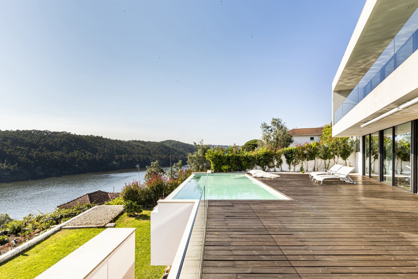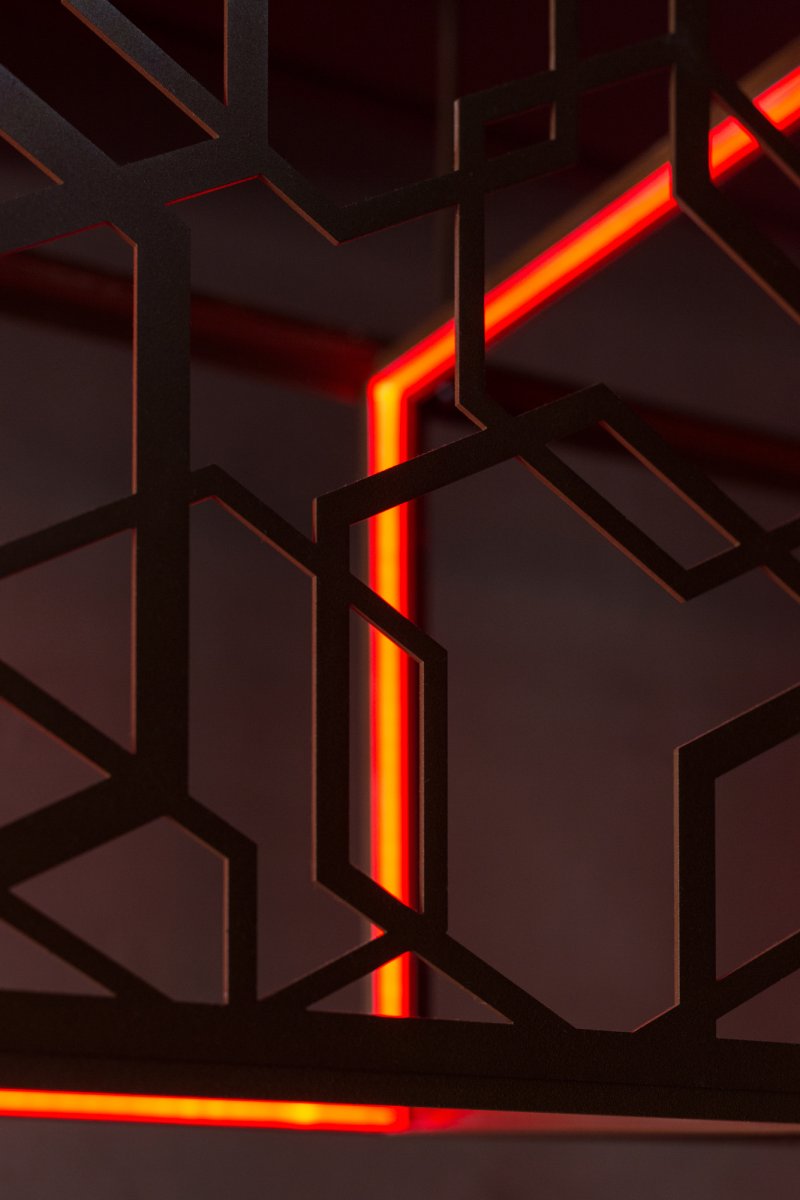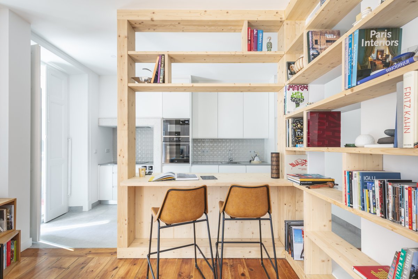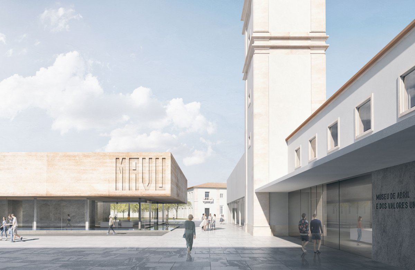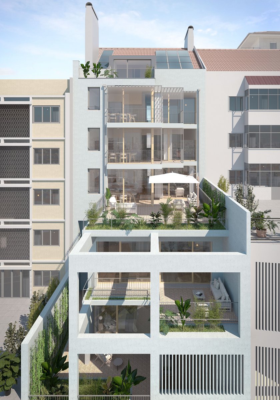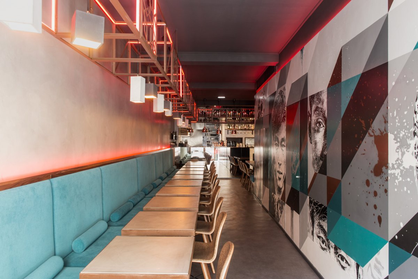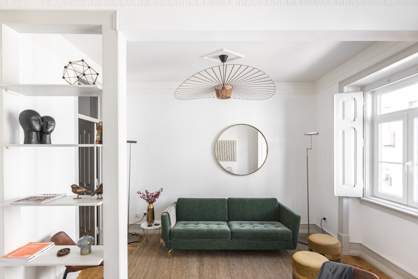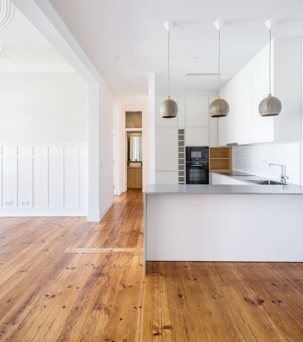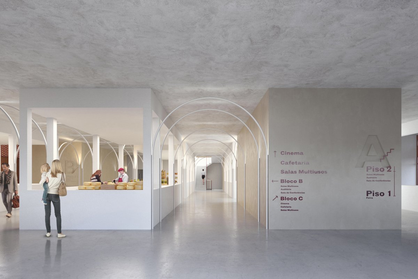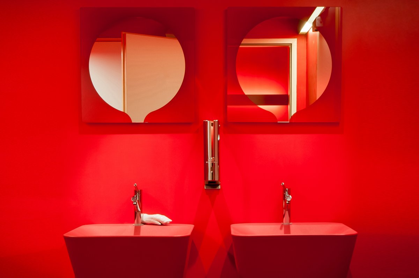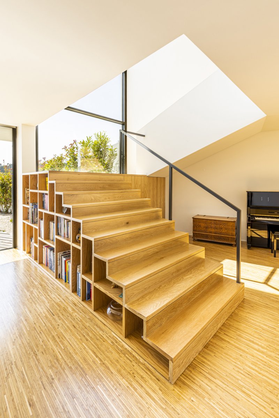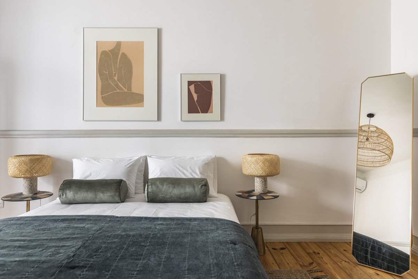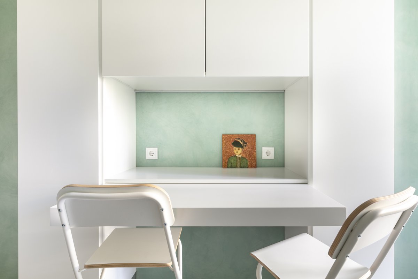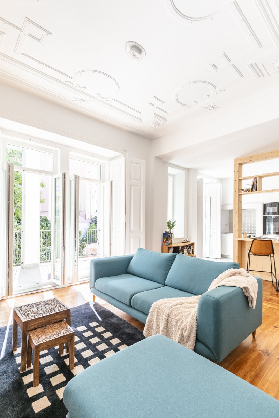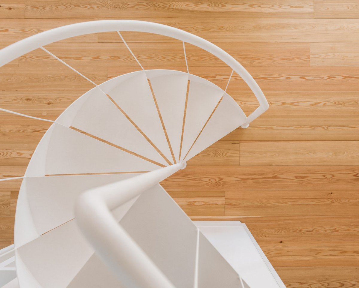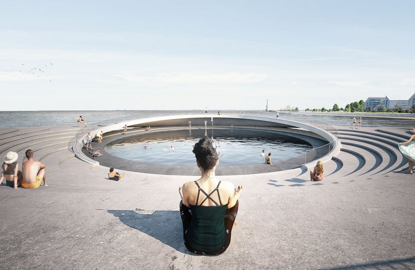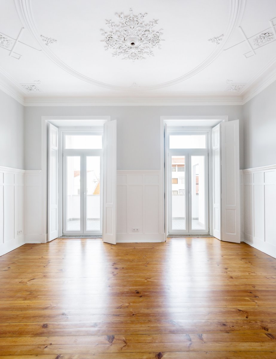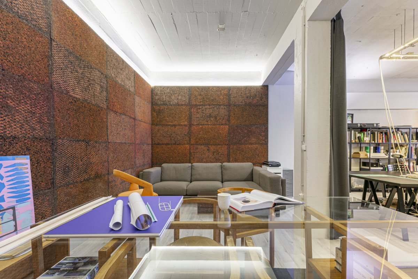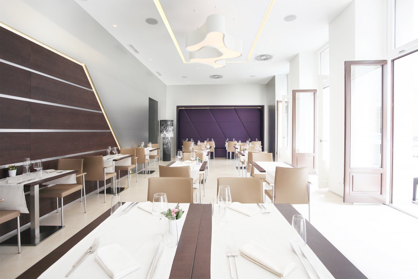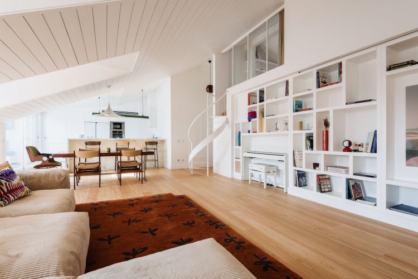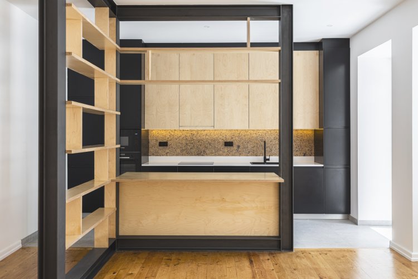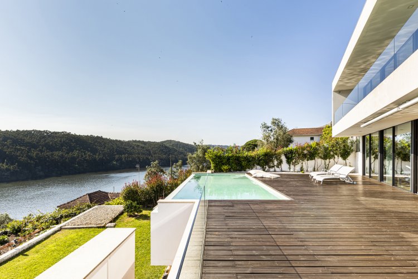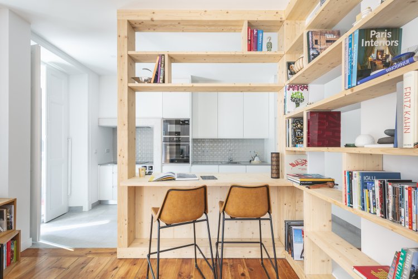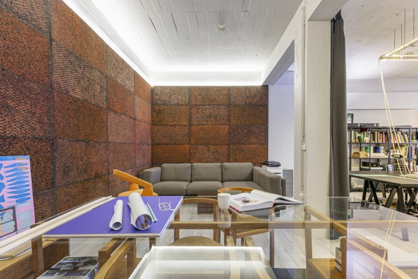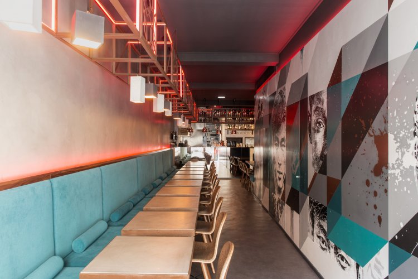It was also perceived that the open space would be split into two areas, a gallery and a collaborative working space. Therefore, the gallery stands closer to the entrance while the work space resides in a more discrete area, privatized with curtains but facing the facade allowing the light to get in. Adding to this main functions, a kitchen and a lounge area where placed at the end of this space.
Due to acoustic and thermic needs, cork was the material chosen to coat the walls. Its natural properties and the abundance of such in Portugal makes it a sustainable choice. Some of these were graffiti painted by hand in order to create a pattern with a metal effect and bring color to the back wall where the lounge area is.
It was also perceived that the open space would be split into two areas, a gallery and a collaborative working space. Therefore, the gallery stands closer to the entrance while the work space resides in a more discrete area, privatized with curtains but facing the facade allowing the light to get in. Adding to this main functions, a kitchen and a lounge area where placed at the end of this space.
Due to acoustic and thermic needs, cork was the material chosen to coat the walls. Its natural properties and the abundance of such in Portugal makes it a sustainable choice. Some of these were graffiti painted by hand in order to create a pattern with a metal effect and bring color to the back wall where the lounge area is.
Location: Lisbon, Portugal
Year: 2019
Type: Office Interior Renovation
Status: Built
Photography: Bruno Contin
Team: X atelier
Location: Lisbon, Portugal
Year: 2019
Type: Office Interior Renovation
Status: Built
Photography: Bruno Contin
Team: X atelier
